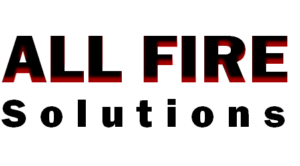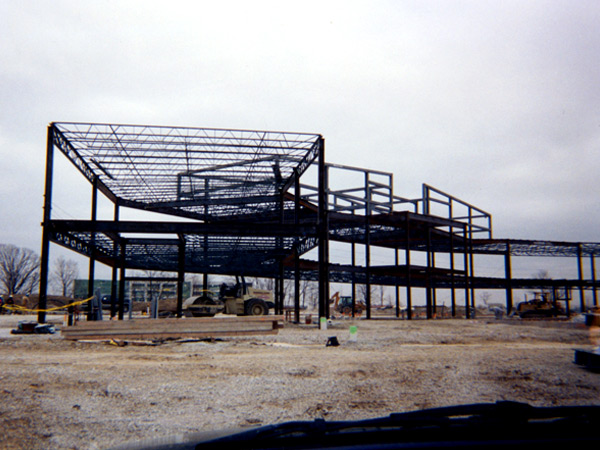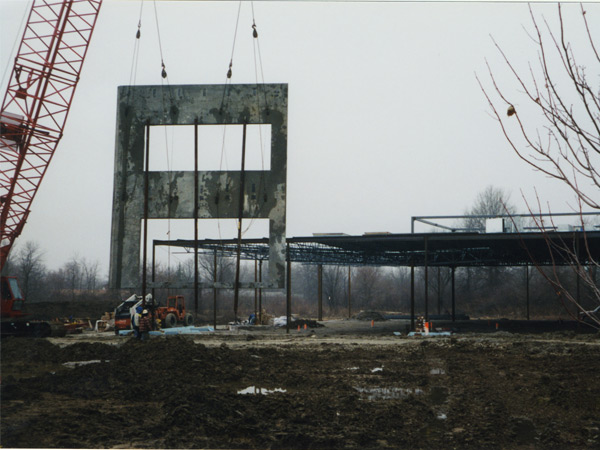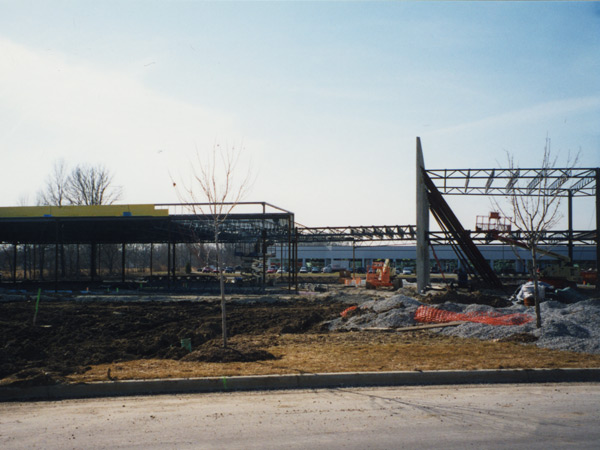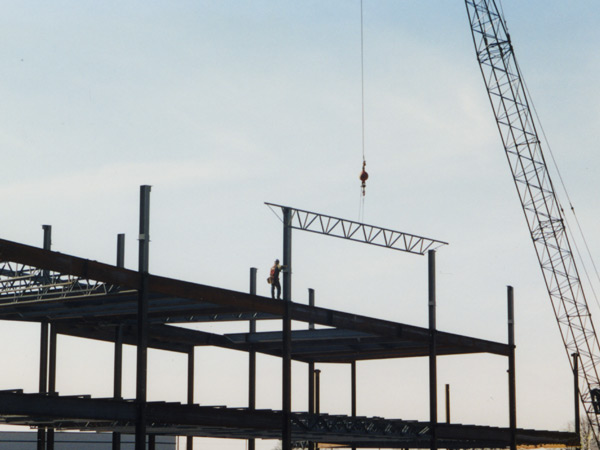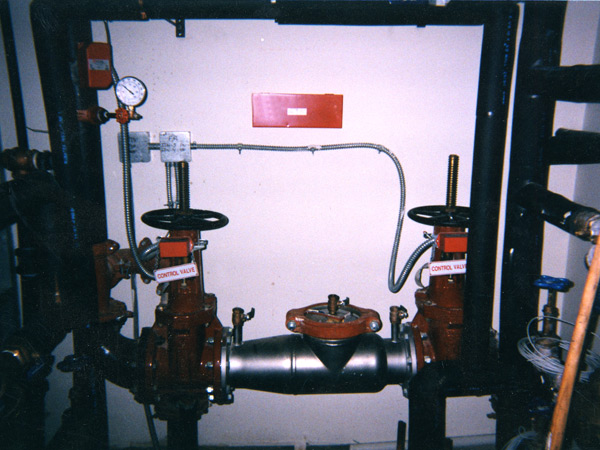Intech Ten Office Building
Building Size:
A wet pipe system of sprinklers installed throughout the entire 117,853 square feet one and two story office building.
A wet pipe system of sprinklers installed throughout the entire 117,853 square feet one and two story office building.
Sprinklers:
Parker Hannifin
Ordinary Hazard Design – Lab Areas
Ordinary Hazard Spacing with spacing of sprinklers up to 130 square feet per sprinkler and Ordinary Hazard Group I design density of .15 gpm over the hydraulically most remote 600 square feet of area (reduced per NFPA 13 for quick response sprinklers) Light Hazard Office areas. Light Hazard Spacing with spacing of sprinklers up to 180 square feet per sprinkler and Light Hazard design density of .10 gpm over the hydraulically most remote 600 square feet of area (reduced per NFPA 13 for quick response sprinklers).
Parker Hannifin
Ordinary Hazard Design – Lab Areas
Ordinary Hazard Spacing with spacing of sprinklers up to 130 square feet per sprinkler and Ordinary Hazard Group I design density of .15 gpm over the hydraulically most remote 600 square feet of area (reduced per NFPA 13 for quick response sprinklers) Light Hazard Office areas. Light Hazard Spacing with spacing of sprinklers up to 180 square feet per sprinkler and Light Hazard design density of .10 gpm over the hydraulically most remote 600 square feet of area (reduced per NFPA 13 for quick response sprinklers).
Two Story Office Areas
Base Bid Light Hazard Design same design as above. Each floor divided into two zones with control valves in stairwells. Standpipe is Class I Standpipe System with 2 1/2″ fire hose valves with caps and chains.
Base Bid Light Hazard Design same design as above. Each floor divided into two zones with control valves in stairwells. Standpipe is Class I Standpipe System with 2 1/2″ fire hose valves with caps and chains.
